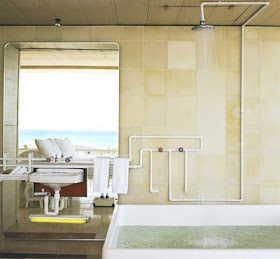This is how you roll if you're
crazy about water skiing. You find this sweet piece of property with an existing lake, modify and dredge it for your 1/2 mile ski course and create a sweet little berm to
hang your house over with the perfect view of the water. Very nice.

The materials throughout are pretty basic and were kept to a minimum. Keep the maintenance down while putting out a cool
cutting edge design. Concrete on the floors with some board formed concrete mixed in with the plaster walls.


Florida. Right on the water. It's
screaming for an outdoor shower. This unit is simple, keeping with the overall vibe of the place. It literally sits right off the master shower so you could jump from one to the other. A nice teak wood base floor in both showers too, recessed right into the concrete.

So open to the outdoors, once again maximizing that view of the course. A killer little fire pit and negative edge lap pool to finish it all off. Thursday is also my day over at
Fred Flare if you're wondering why there are some many crazy links. Check it
here.

 The owner had two specific element that he wanted portrayed in the design. The idea was to respect the land and draw design inspiration from the shape of the the live oak trees which are shaped by the coastal winds. A great little challenge for the design team and they nailed it.
The owner had two specific element that he wanted portrayed in the design. The idea was to respect the land and draw design inspiration from the shape of the the live oak trees which are shaped by the coastal winds. A great little challenge for the design team and they nailed it.
















































